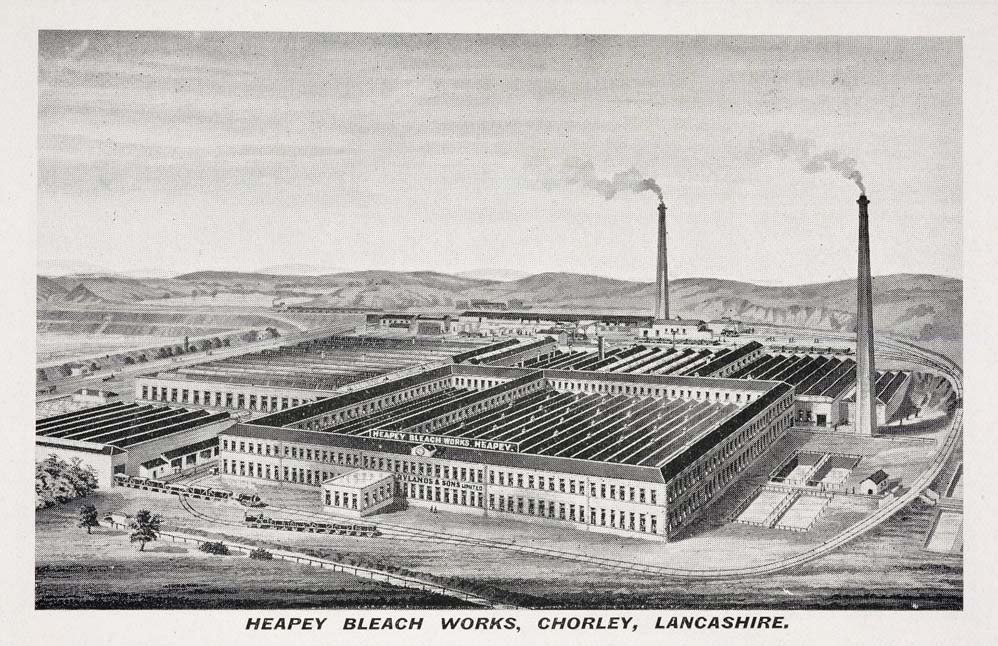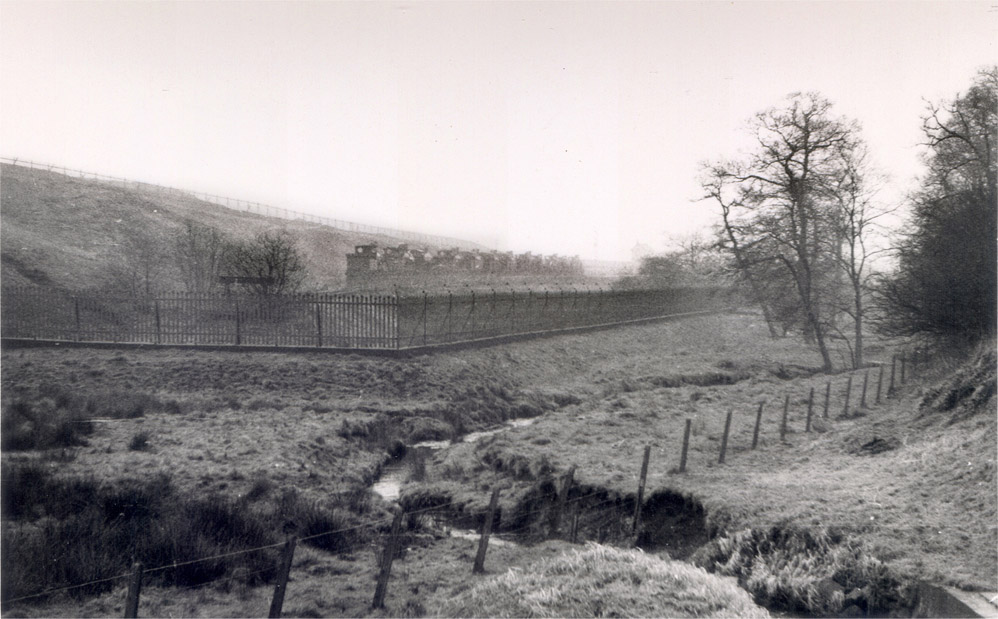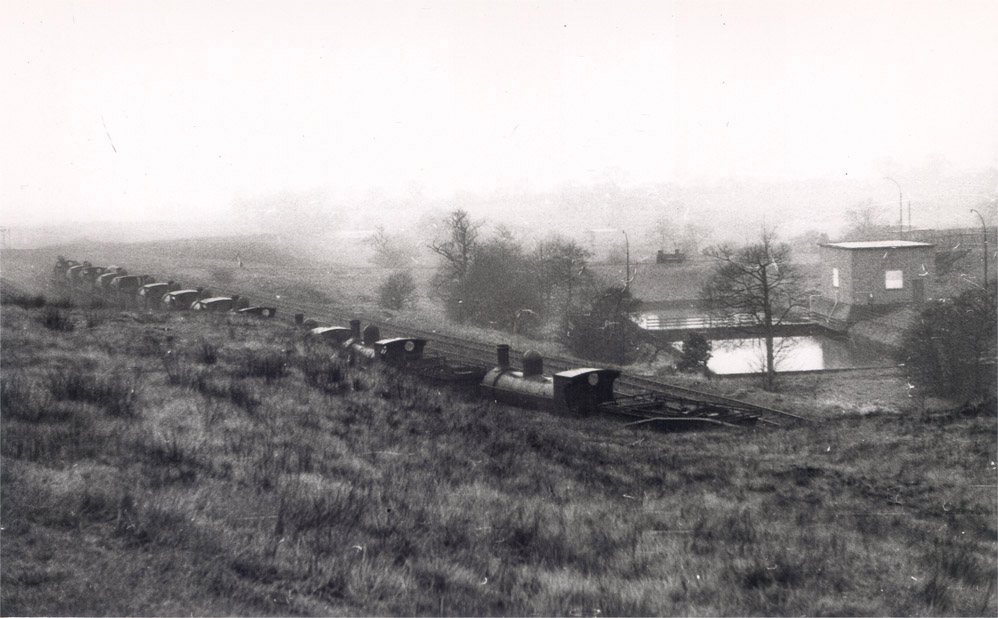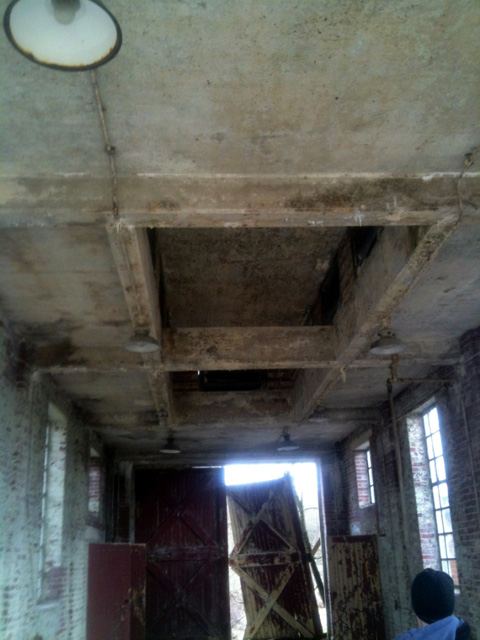|
|
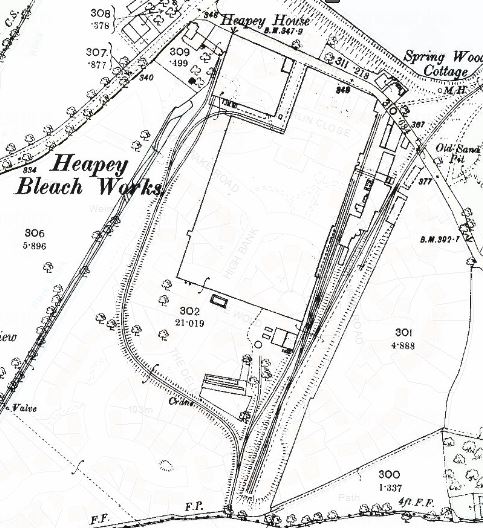 |
Map from the first edition 1:2500 series showing the siding coming from Heapey Station
|
|
Plan showing the complex track arrangement inside the Bleach works complex |
. |
|
|
|
The embankment between No1 and No2 lodges. The cutting to Heapey Station swings left at the end embankment before doing a sweeping right curve to the station
|
|
The remains of the bridge that crossed Higher House Lane. When the housing estate was built 30 feet or more of soil was removed so the track bed on the left has disappeared
|
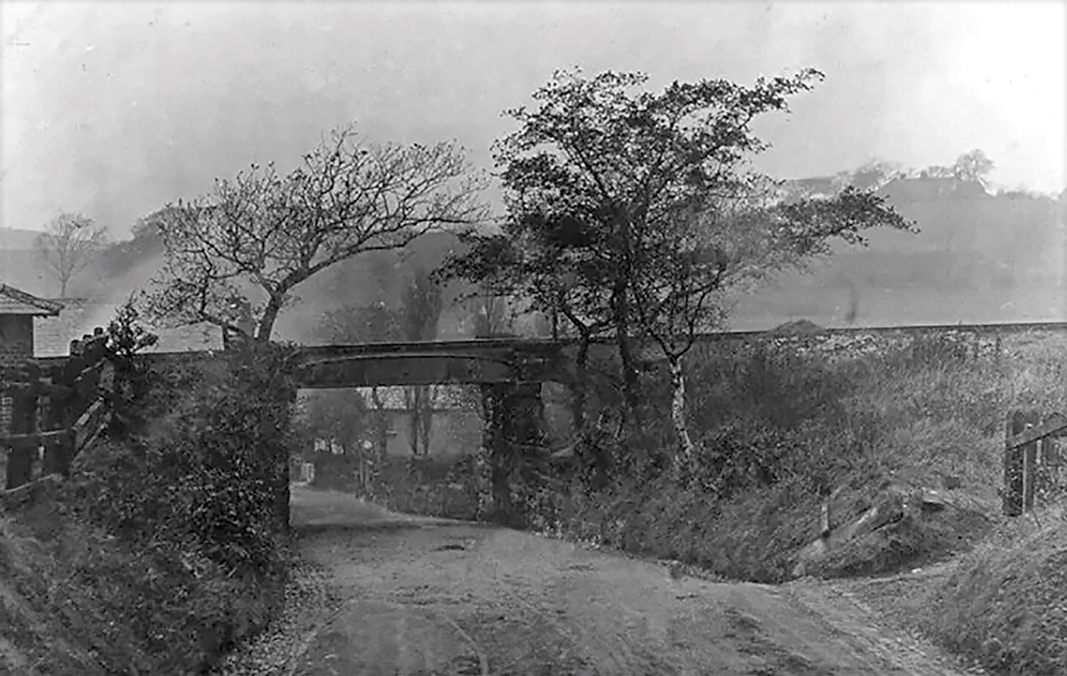 |
The bridge over Higher House Lane carrying the line in to the factory (to the left) from Heapey Station (to the right) The house at the far side of the bridge was called Spring Wood Cottage and was demolished in the late 1960s or early 1970s
(Photo: Courtesy of The Chorley Hub Facebook Admin)
|
|
This post card from 1908 shows the immense size of the original factory which was gutted by a fire in 1944. Much of it never rebuilt. This photo does show the railway line encircling the factory and also highlights the gradient of the line out of the factory. The train in the distance has just crossed the bridge and is beginning to cross the embankment between the lodges. The cutting to Heapey Station is seen far left edge of picture
|
|
ROF Heapey Sidings
The sidings and line into the ROF were built sometime between 1938 and 1943. The Depot was classed as a storage depot, but it it also thought that some top secret atomic work was carried out here, in particular the extraction of the Lithium isotope Li-6 for detonators of nuclear weapons as part of "Project Crystal" during the late years of WW2 and after the war during the Cold War years.
From the main line, a siding swung away to the left and crossed the lane that leads to Logwood Cottages and entered the gates of the ROF. Before entering the ROF there was another set of points that lead to four more long sidings that ran parallel with the main line -but hidden from it by a tall hill side with high security fencing running all the way round the sidings. Within the ROF there was an engine house to house a shunter of two, and three or four sidings. In the late 1950s and 1960s the sidings were used to store old steam engines until they could be scrapped
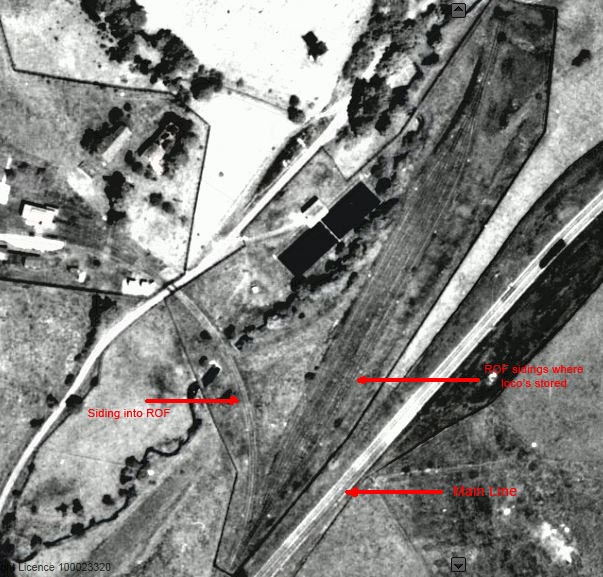
|
For obvious reasons the ROF and lines into it (or near by) were not shown on maps, however, this 1960s aerial map shows the layout of the sidings
|
|
15/2/1959 - A line of old Lancashire & Yorkshire engines stand silently in the ROF sidings. The main line is on the other side of the hill to the left ( © Brian Hilton )
|
|
This is taken from the hill in the photo above. The line into the ROF can just be seen beyond the two water pools ( © Brian Hilton )
|
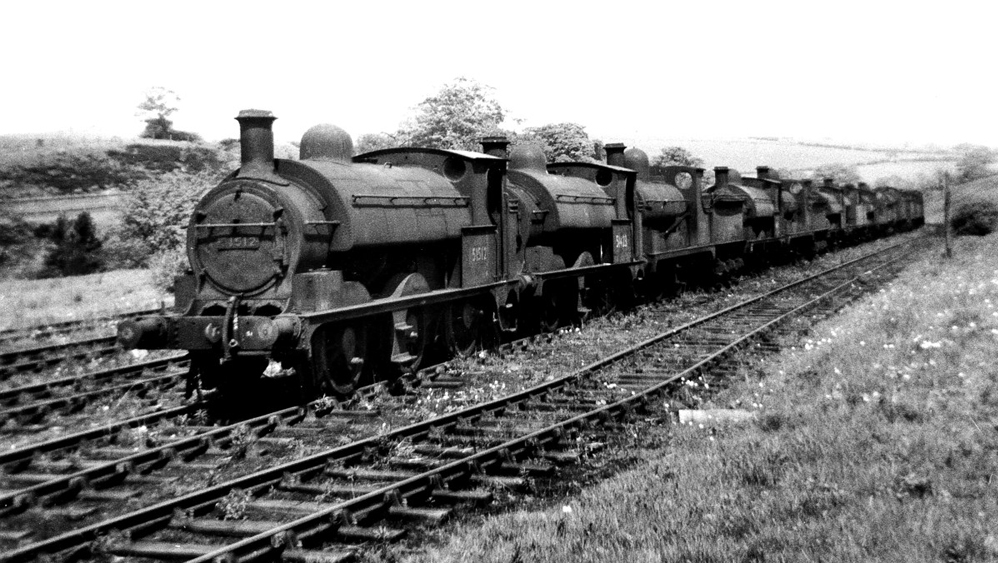 |
The line of engines from the east of the sidings. The ROF was to the left of the photo and the mainline to the right
|
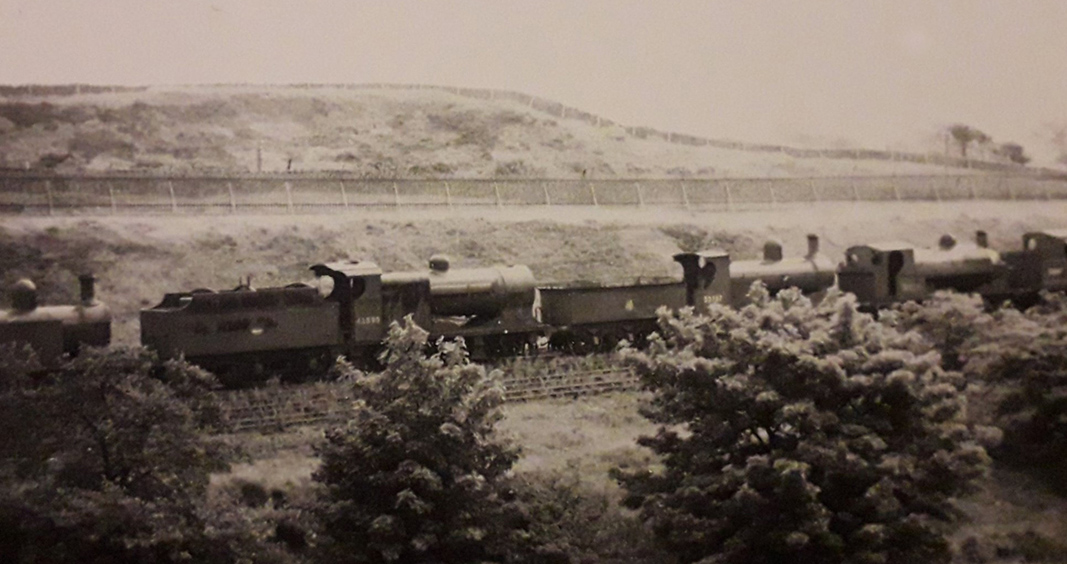 |
Heapey ROF sidings.
Courtesy of: @ROFChorley |
| |
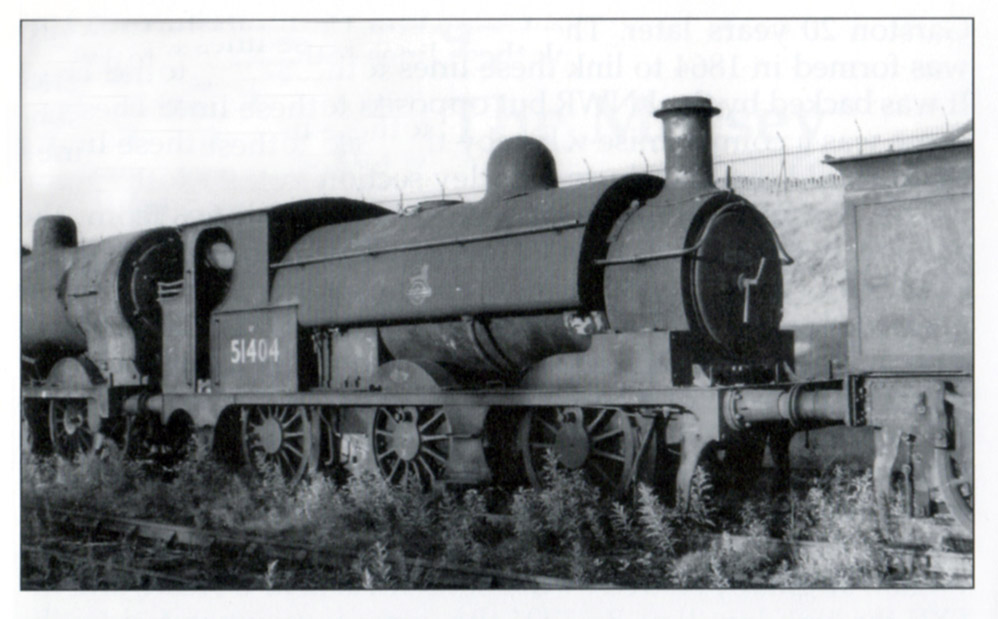 |
1960 - This Ex LYR engine No 51404 stands in a line with other loco's. This engine was built in 1883 and withdrawn in 1959 ( © AG Ellis)
|
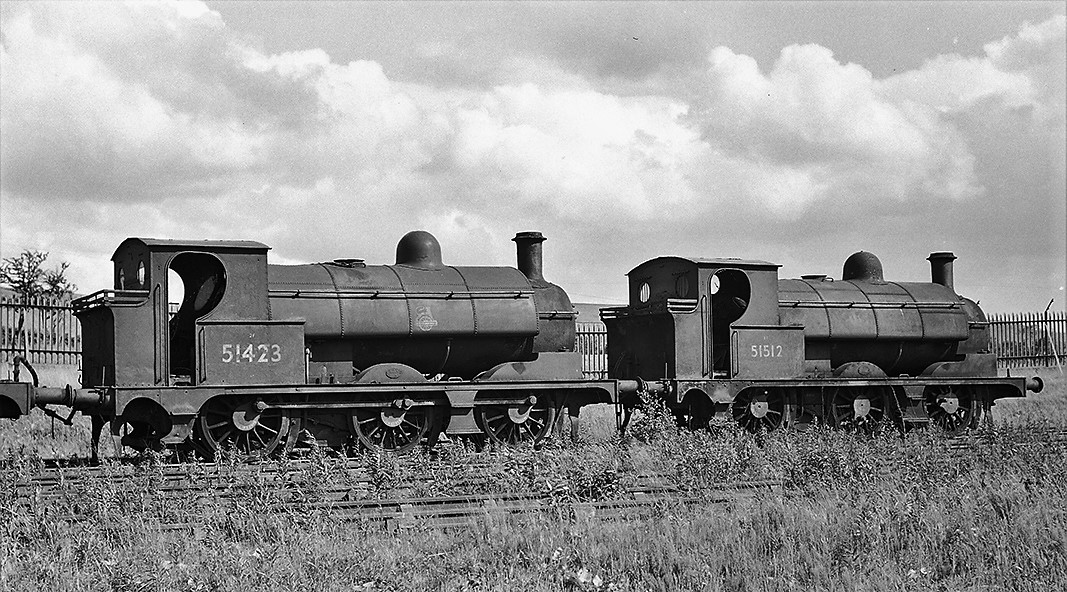 |
Aspinall Class 23 0-6-0ST Nos 51423 and 51512 on 07/06/1959 (Neville Stead Collection)
51423 was built in October 1895, withdrawn 31/12/1958, stored at Heapey from Dec 1958 to Nov 1959 and cut up July 1960
51512 was built in October 1882, withdrawn 31/7/1958, stored at Heapey from Dec 1958 to Nov 1959 and cut up Sep 196060
|
| |
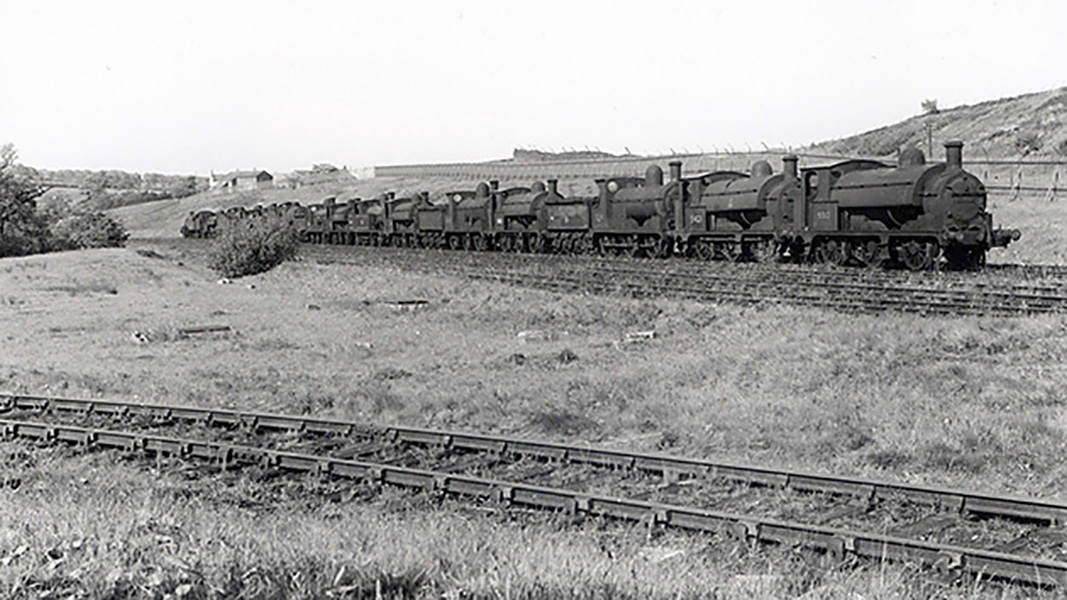 |
Another view of stored locos at Heapey. The line at the forefront is the line into the ROF site. |
| |
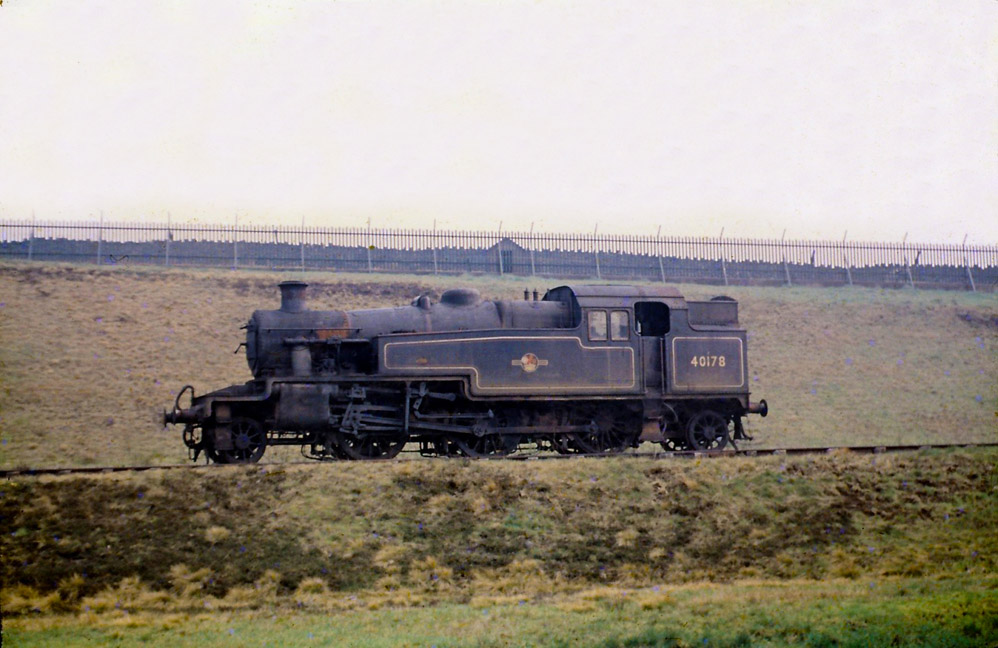 |
A lonely 40178 stands alone in the sidings on 9/4/1961 ( © Tony Gillett)
|
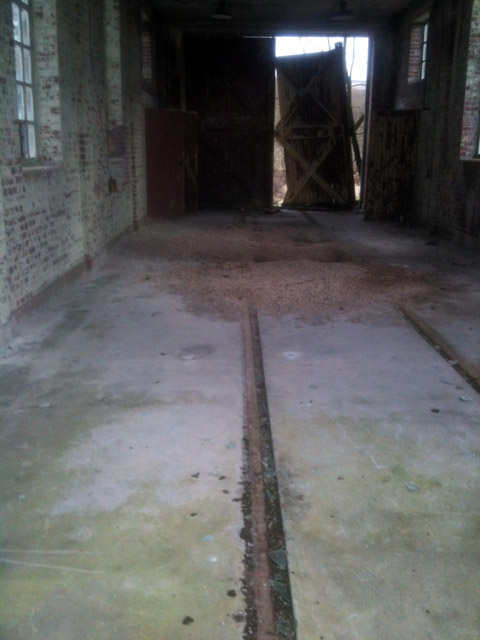 |
|
|
2013 - inside the old engine shed showing floor and ceiling. This has since been demolished ( © Sneaky 28DaysLater.co.uk)
|
| |
|
|
|
|
|
|
|
|


